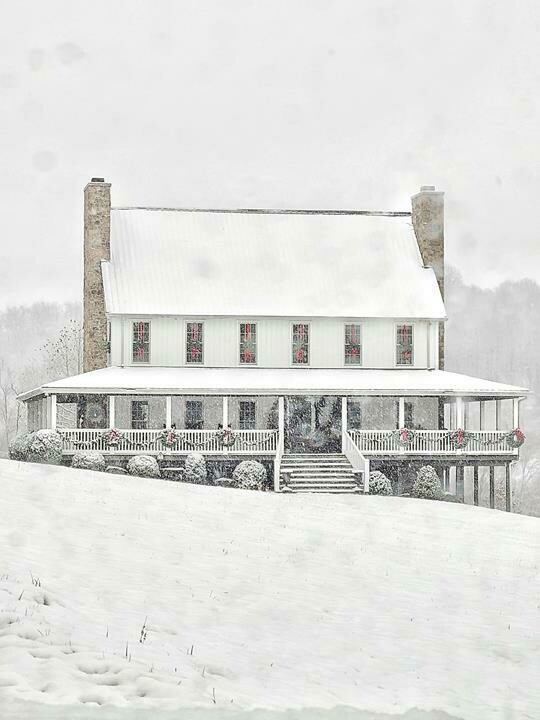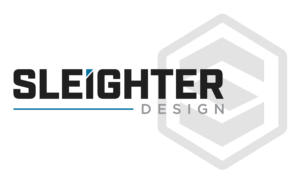Classic Country Farmhouse Plans (3 Sets)
$800.00
Additional Sets:
Please choose
In stock
Classic Country Farmhouse Plans (3 Sets)
Product Details
UPC: CCFP21
** Base Price Includes 3 Sets
BASICS:
1st Floor 42x28 (1176sqft) - 2nd Floor 42x28 (1176 sqft) - Attic/3rd Floor 42x14'7.5" (615sqft) - Unfinished Basement 42x28 (1176sqft) - 1st Floor with Wrap Around Porch 54x40
- Bedrooms - 3 Actual / 5 Possible
- Bathrooms - 2 Full / 2 half
- Primary Bedroom - Second Floor
- Floors - 3 + Basement (Attic Bedrooms / Office)
- Garage - 0
- Chimneys 2 / Fireplace - 1
- Porch - Full Wrap Around (54x40)
- Main Roof Pitch - 12:12 (Metal Roofing)
Approximate Room Sizes:
- Living Room - 17'6" x 19
- Dining Room - 16x9
- Nook - 11x9
- Kitchen - 13x9
- Master Bed - 19x17'6"
- Master Closet - 9x10
- Master Bath - 8x9
- Bed 1 - 14'2"x12'10"
- Bed 2 - 12'10"x10
- Bed 3 (Attic) - 19x14
- Bed 4 (Attic/Office) - 13'6"x 14
Display prices in:USD


